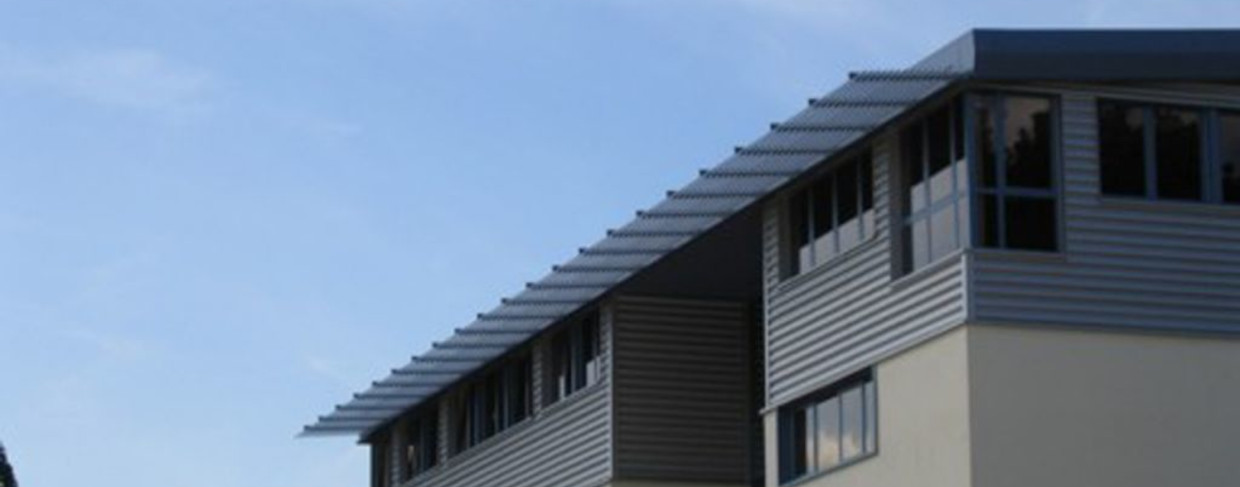New Building Department Training Facility Phase 1
An unusual project to build a new training facility using various types of building materials. Both sides of the building required a Brise Soleil Shading System with minimal supports.
The projection of the system is 1800mm and comprises blades and rafters only. Using the Solar C system the blades are fitted via clear plastic clips, giving the appearance of the blades “floating”.
The rafter connection brackets had to be specially designed to accommodate the projection and connection to the roof guttering. The second building in the next phase of construction is currently being fitted with an identical system.
New Building Department Training Facility Phase 2
After the successful completion of phase I the Main contractor started work on Phase II. ALPS were involved in the Design & Build process to provide both vertical and horizontal shading.
Extruded Rain Defence ERD Louvre
As well as providing the Solar Shading for this project, ALPS were also asked to provide a high performance single bank weathering louvre.
Extruded Louvre type ERD was proposed.
The louvres are an integral part of the external facade, the external flashings being fitted at a first visit, the render between the cladding and louvres was then applied using the louvre flashing as stop. On completion of the render ALPS then returned for a second visit to fit the blades.
All blades were factory cut including the mitres to ensure an exact fit.

