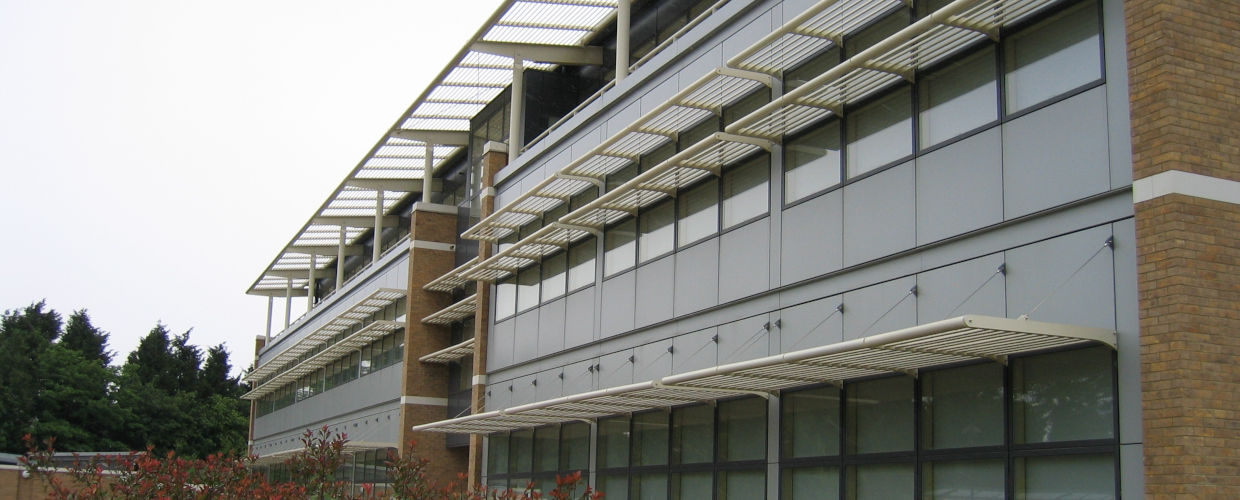To suit the cladding and glazing system ALPS was asked to design a bespoke system that could be fixed via flitch plates through the joints of the cladding panels. The solution was a panelised system.
The system was to appear continuous, additional support is via stainless steel tension wires fixed back onto the flitch plates. The flitch plates were supplied by Velfac Windows, who supplied and installed the external envelope.
The bespoke end plates are all laser cut, and the purpose made bull nose fascia was formed to suit the panels. As well as designing the bespoke shading system ALPS prepared the structural calculations for approval prior to manufacture and installation.
The high level screen was installed between box section members supplied by the contractor. ALPS came up with an innovative hidden fixing system into the box section to provide the visual appearance demanded by the Design Team.

